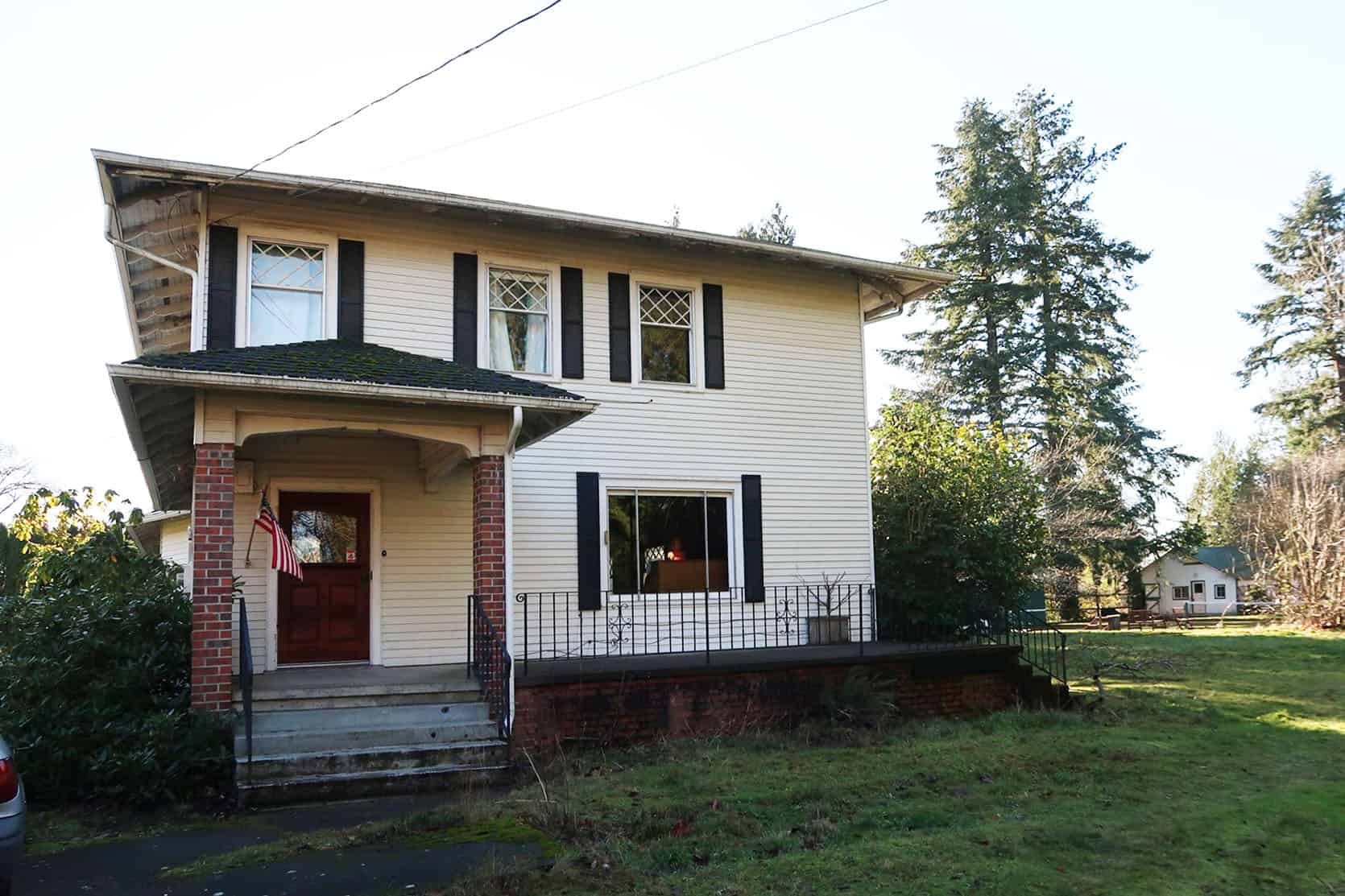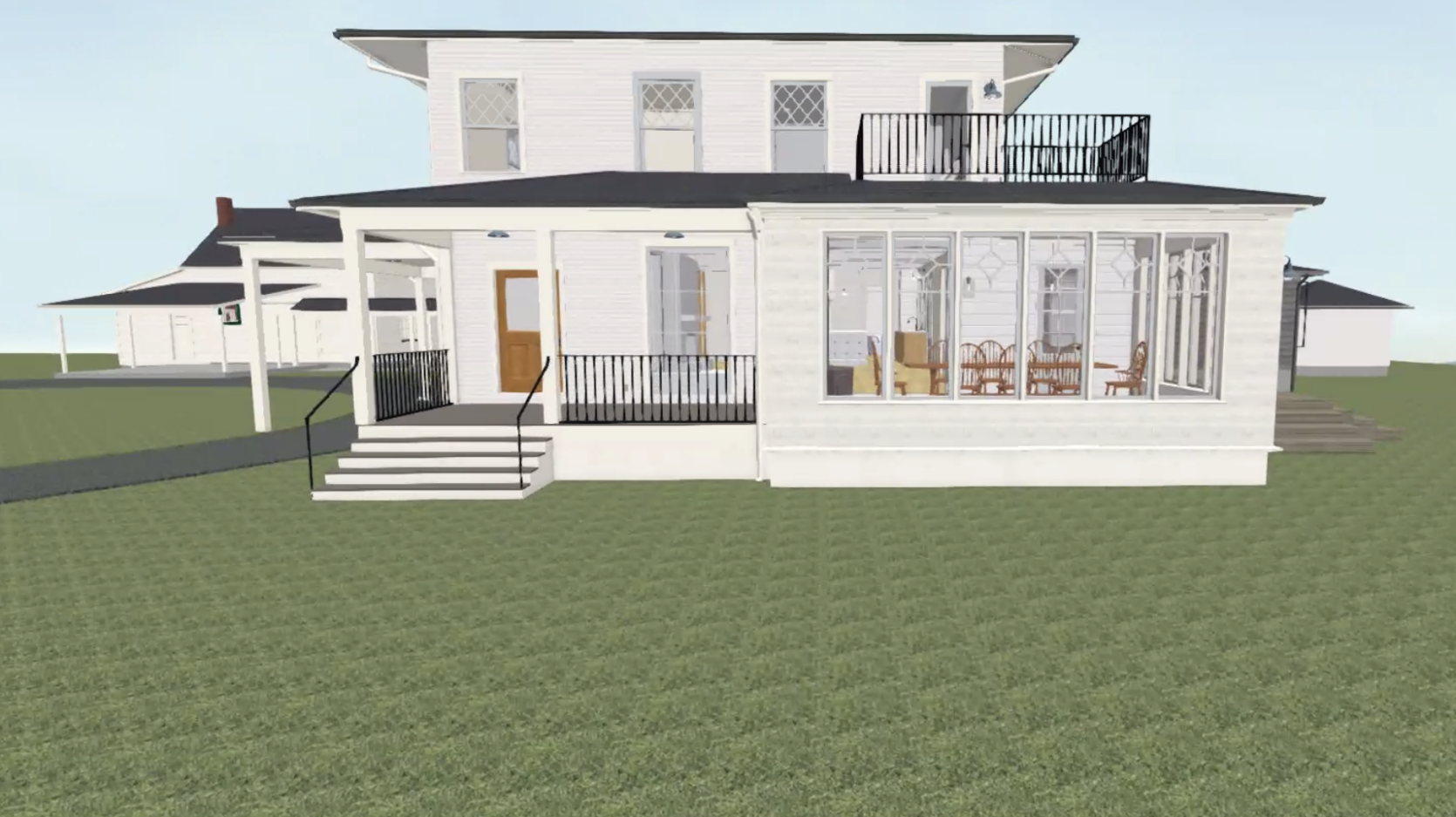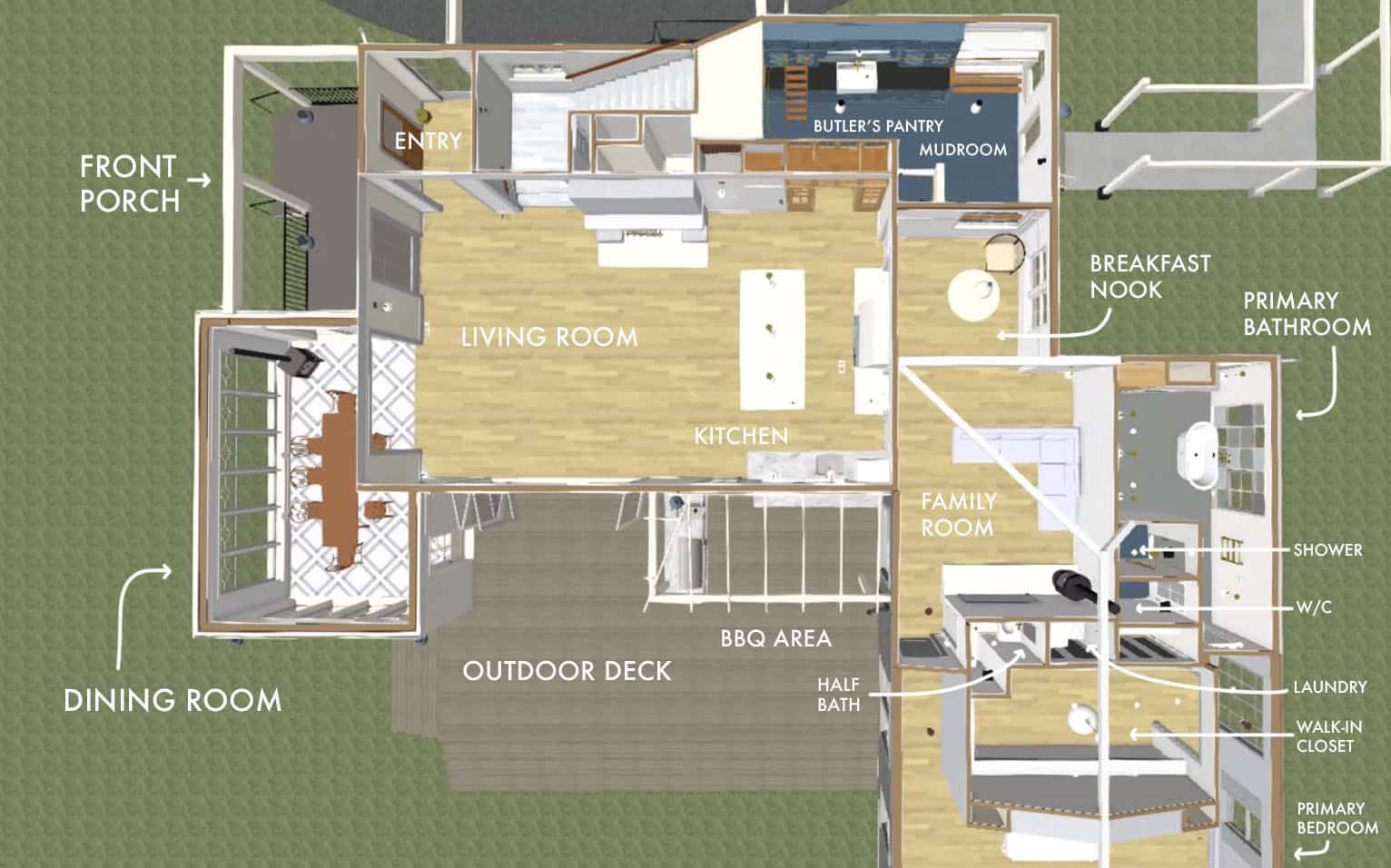

Things are really trucking along up in Portland and there is nothing like speeding along a freeway with equal doses of fantasy and denial. We are in the middle of the “fun” phase which is more about fantasizing our dream home and less about knowing how much it might actually cost. We knew what we were getting ourselves into buying this property. But “knowing” and KNOWING are two different things. But first things first – the floor plan, the layout of the house that will affect how we live all day every day. How the house functions and the flow is astronomically important, and we are dissecting it and analyzing every door swing, the light at every time of day to ensure that we won’t live in the house and have an existential hand to the face emoji.
Guess what? We made you a video! Don’t worry you are still going to need to read the post to truly understand what we’re talking about but it’s so fun to dream in the actual space (And as always just wait for the ad to play before the video starts):

We have been working on the farm for WEEKS (maybe months) and when I say ‘we’ I mean Anne from Arciform, her lovely team Stephyn and Marty, with Brian and I playing the role of happy clients. We’ve been meeting every Wednesday morning for 2-3 hours via Zoom and each week we play this floor-plan video game called “Fantasy Architecture” where we move walls, look at the 3-D version of what we just did, change it, tweak colors, leave giddy with excitement and every day we get closer to the final layout of our mini-farm house. We’ve been so impressed with her speed, talent, and skills and I feel like the luckiest person on the planet to get to renovate this house with this team of pros that legitimately seem like they love what they do (which is apparently chronically important to me). It’s been such a positive experience thus far.
BEFORE A FLOOR PLAN YOU NEED A “BUDGET” (Or So I Keep Being Told)
Anne asked us what our budget is, and we deflected like the children that we are and said instead, “we know this place needs a lot so let’s design our dream house and then reassess”. A sort of “if you build it they will come” approach that is face-slappable and a level of denial that can only come from being privileged enough to do this as my job. But I’ve worked hard for decades to be here and for the sake of my family and career, I both need and want this to look good. I figure that since this is our forever house we don’t want to cut corners or compromise because a particular number sounds scary now – because let’s face it they all sound terrifying. Moving on. The house has to be renovated. Let’s do it right.
FANTASY FLOOR PLAN GOALS
The house is 3500 square feet with 1500 of it being an addition from the ’60s for an adult foster meeting home that needed to be completely redone – not optional. The kitchen and living room were great. The rest of the first floor was not. But we had a wish list of how that square footage could be utilized. We had the space, surely we could get our dream layout.
We Wanted To:
- Open up the kitchen more with the living room
- Create a primary suite (in the ’60s addition)
- Find a place for a powder room downstairs.
- Create a family/media room.
Seems easy enough, so for you floor plan nerds (hi. me, too) here is the original as-builts of the first floor:
ORIGINAL FLOOR PLAN

The Problems:
- The location of the kitchen was not bad, but we are such big cooks now that we wanted to integrate it more into the living room.
- The living room was almost TOO big. Seriously it felt like a dark lodge that would need multiple seating areas to work, of which we don’t need.
- All the best bright natural light from the south came from the breakfast nook – how do you bring it into the living room?
- The rest of the addition was not meeting our goals and it was time to reconfigure.

FIRST UP – MOVE KITCHEN INTO LIVING ROOM

Version 1: When I first fantasized about this to myself I thought I was being greedy. You have a GREAT kitchen over there and you can’t make it work? But I didn’t want to cook in that room alone – and with the living room being almost too big it just seemed so clear to me – divide the space and create a great room. The cooking parts of the kitchen would move to the living room. But the best part? The original kitchen will remain intact (with some new paint and flooring) and become the pantry and mudroom.
BUT WHAT ABOUT OUR PRIMARY SUITE?
Once we checked that “great room” box it was time to figure out the rest of the puzzle that would affect our lives forever. But it was a puzzle and a huge ask. Here we loved where the family room is right off the kitchen (with doors if we wanted to hang out in the living room).

WE ARE ALARMINGLY PICKY ABOUT OUR BEDROOM… LIKE WEIRDLY SO
This was the beginning of a saga where Brian and I try to convey a totally esoteric sense of privacy that we think we need. We don’t care about window treatments, but we want our bedroom to feel like a retreat from others. Trying to define “privacy” is actually hard because it’s subjective. I bathe with full sun and window treatments open all the time, but I want to feel the sense that people can’t see. So we couldn’t help shake how our bedroom felt really exposed being right off the main deck, with our bed facing the deck in version two.
Anne kept working and tweaking, but we really needed to go up there and get a sense for where we want our bedroom to be. Where do I want my bathtub? Which way do I want to face when I’m attempting to bubble my way into sleepiness? So we drove 18 hours (never again) and Brian and I spent a few days walking the property – such an important move.
We taped it out. Pretended to open invisible doors and walk through them. Sat on imaginary sectionals. It’s different than floor plans and staring at photos. When you are in a space how do you feel??? You have to be there.
What we realized while we were there was that there isn’t a version where we can get our dream scenario – a cozy family room, a nice bedroom, walk-in closet, pretty bathroom, and powder room. There wasn’t enough space. We also realized where we want our bedroom to be and what direction we want our bed to face.
The Musical Dining Room/Sunroom
As you can see above Anne also kept playing with where we put the sunroom and realized that it felt crowded near the kitchen, but the front of the house has a lot of space and is really less usable – so she moved it over there and now it looks so pretty architecturally from the front and yet still opens into the courtyard.

Too Many Needs, Not Enough Space
Here is where we really could have driven Anne nuts if she wasn’t so patient. We were desperate to fit everything we wanted into the existing floor plan (with the new dining addition). But everything felt like too much of a compromise. In these versions, our bedroom felt very right off the family room, and the entrance into it felt too fast (most primary bedrooms have what’s called an “ante room” which is just a space right before you “enter” the room that gives it a sense of a suite (even just a short hallway). Obviously this isn’t necessary – its just gives your bed some space from the next room. Plus in this layout facing the bed to the south is the least nice view (a wall of shrubs), but to the north was like “hello anyone on the patio”. We sound like crazy private people, but I believe strongly in bedroom feng-shui and how it can affect how you feel and live in the space.
Perhaps A Porte Cochère Will Solve All Our Problems? Also What Is A Porte Cochère?

Even while we were stumped on the inside many of you advised that we would want a dry way to go from car to kitchen. Thank you. So we added a port cochère (I had to look it up) which is a fancy-ish name for a carport that is attached to your house, covered so you can exit easily go from your car. This is the ever important “grocery drop path” and avoids dragging in more mud (and it’s not that expensive to add).

Here is the front of the house now for reference. I can’t wait to add more architectural interest and charm to it. It’s a super nice box, that really wants something else to help make it feel architecturally interesting. So from the beginning, even without knowing that the kitchen would move to where the dining room is, I wanted this added structure (I’ll show you inspiration later).
Dining Room On The Side Of House

At first, Anne put the dining room where we asked her which was off the side of the living room. But soon enough she realized that the front of the house is where all the dead square footage lived, PLUS it would add so much to the overall architecture and gives the side deck way more space.
Dining Room On The Front Of House

No finishes have been selected, this is just to give you an idea of where the sunroom/dining room would go. I LOVE how it looks. Even the port cochère adds this haphazard charm that we love.
Back To The Drawing Board For Our Bedroom, After A Couple Drinks And Unsolicited Advice
After a day of walking the property, taping things out, staring at how the sun moved, we conceded that we didn’t have enough space to make our dream bedroom suite. Something was going to have to give. But my brother was NOT satisfied and after him laminating our floor plan, while we had a couple of glasses of wine, we drew all over this thing. He said a wise thing – don’t waste this renovation without getting mostly what you want. Don’t go broke, but don’t be scared and dumb.
It was then that Brian had the idea of adding on to the end of the ’60s addition. It seemed both weird and also a no-brainer. We started collating the facts – there would be no additional plumbing or electrical. We already had to redo a part of the roof because we were demo-ing out the big brick fireplace anyway. We already had to repair the foundation. It wouldn’t be free, but everyone agreed that adding 6-8 feet wouldn’t actually cost that much more to get what would ultimately be a better fit for our needs (and by our needs I recognize it means a very special bedroom).

Once we gave Anne 8 more feet to play with she was able to give us what we wanted and always dreamed up – A nice sized bedroom, closet and bathroom, with a cozy family/tv room and a powder bathroom. Our bedroom is big enough that I can put a desk in the corner and work from there and since it’s the only other room with a TV (that’s right, it’s ok). We’ll likely have a club chair or two so that on the nights or days when I want to watch something while pinning (it’s my creative process) I can do it in a chair instead of in bed.

We ended up changing up the mudroom at the last minute (more on the dog washing station later) and don’t worry there aren’t so many doors from the butler’s pantry to the kitchen (it’s a walk-through cabinet which is so fun). But for the most part, we are almost there. We are still in the throes of choosing everything, but I thought it would be fun to show you the overhead layout because one can only stare at floor plans for so long before you need some fake furniture and wrong tiles to show you how it’s really going to go.

And yes, the living room is going to be VERY hard to layout. We’ve already mocked up a few versions that might work that I can’t wait to debate with you.
Here’s to hoping none of you have a genius idea for this layout that we haven’t heard of. Again, so much of it was dictated by how it felt being there, the light, where we actually want to hang out, and what we want to look at. A floor plan is just that, a plan, but in-person things become so much more clear. Thanks so much to Arciform for making sure that if we are going to do this, we are going to DO THIS.
The post IT’S FINALLY HERE – The Farmhouse Floor Plan Post (Big and GOOD Changes) appeared first on Emily Henderson.
from Emily Henderson https://stylebyemilyhenderson.com/blog/farmhouse-floor-plan-post

No comments:
Post a Comment