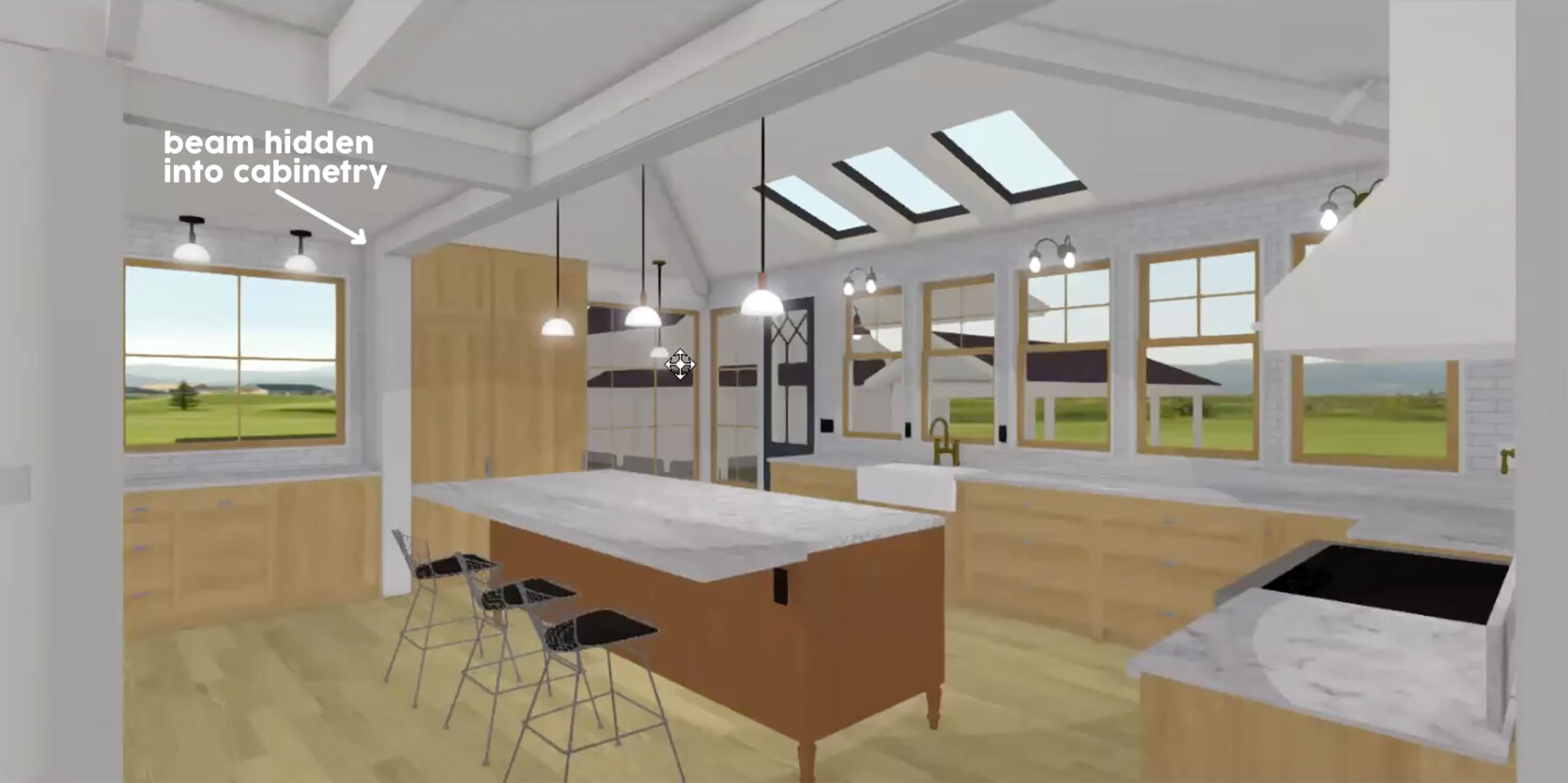

Here’s a challenge that came up again that I feel is worth discussing. How do you design with a random load-bearing post in the middle of a room, specifically the kitchen? It is HARD. One of the reasons we didn’t originally put the kitchen in the corners was because of the load-bearing post, and so ARCIFORM integrated it into this walk-through cabinet pantry, thus hiding it. Great. Done.

When we were first considering moving the kitchen into the corner (upon your suggestion) we were chastized that “the house will fall down” without the post. “Structural engineers” can be such buzzkills. So I started researching how to make that work – how to integrate a post with an island, as well as how to make a horizontal beam over the island work (with two different ceiling heights – we are vaulting part of the kitchen, but can’t vault the other side because the second story is above it). Here is the rendering of the post in the island before we “designed it”.

While we could have made it work, it was a bummer and a challenge. Since we had a structural engineer already doing the whole house, and since we had to add a beam anyway, we upgraded to a stronger header that could span the entire width, eliminating the post. This is likely a 3-5K dollar change for us (nobody really knows), but that felt worth the sacrifice to get a completely open – non-post interrupted – kitchen. But what if you aren’t already re-engineering your house? What if you HAVE to have that post? Here is what we came up with …
Keep It Looking Architecturally Accurate
This house in Malibu that we also shot for the book did a great job of letting the ceiling lead the way in where and how they placed their posts. It looks totally intentional and original. As you can see the beams (horizontal) run into the posts (vertical). It cuts into the island just slightly but it totally works.
Heft It Up – Make It Bigger And Create A Feature Out Of It

Now this solution works because that brick is really pretty and it feels substantial – like there is no way that it couldn’t be there. It’s almost like you dared to put your kitchen here, so you had to work with what the house originally intended. And it works! Not sure this brick would have worked in our farmhouse, but it def works here.
Give It Purpose – Add Storage/Display

If you do want to chunk it up, you then have an opportunity to add storage in it or instead of it. Now I saw a few versions of this that were of varying success, but you can see how it could work.

Take this one. Cleary way too modern for the farmhouse (and also not technically load-bearing) but with the right materials would be such a functional and beautiful way to create “a beam”.
Make It Part Of The Kitchen Island Transition

I know that a lot of old houses have this problem – the kitchen was built small and closed off and when opening it up you likely have a load-bearing post to contend with. Now if you are already re-engineering your house there is almost always a way to get rid of it, but yes it can cause you to spend a lot of money, have to spend more on engineering (and larger beams, headers or footings – sometimes upgrading to steel) and of course, delay permitting. If you aren’t already needing a permit and just doing cosmetic upgrades, then consider working with it to save likely thousands. These examples TOTALLY made them work.

I mean I love basically every deVOL kitchen ever and this wood beam is good. Pick a really beautiful piece of wood with not only add texture to your kitchen but also a heck of a lot of soul.

This one is a little smaller and more rustic but still totally looks awesome. Plus the wood helps to balance the white kitchen with an otherwise wood-filled home. Win-win.
Ok now for our ideal solution for the farmhouse…

As you can see now we have a more open kitchen, with the beam meeting the new load-bearing post hidden in the cabinetry by the fridges. Nothing here is designed but you get the idea. We are trying our best to keep it out of our immediate sightlines. Of course, we haven’t got the OK from the city yet, so stay tuned on that…
The post Is It Worth Moving The Load-Bearing Beam From The Middle Of The Farmhouse Kitchen + 4 Unique Options If We Can’t appeared first on Emily Henderson.
from Emily Henderson https://stylebyemilyhenderson.com/blog/is-it-worth-moving-the-load-bearing-beam-from-the-middle-of-farmhouse-kitchen-4-unique-options-if-we-cant



No comments:
Post a Comment