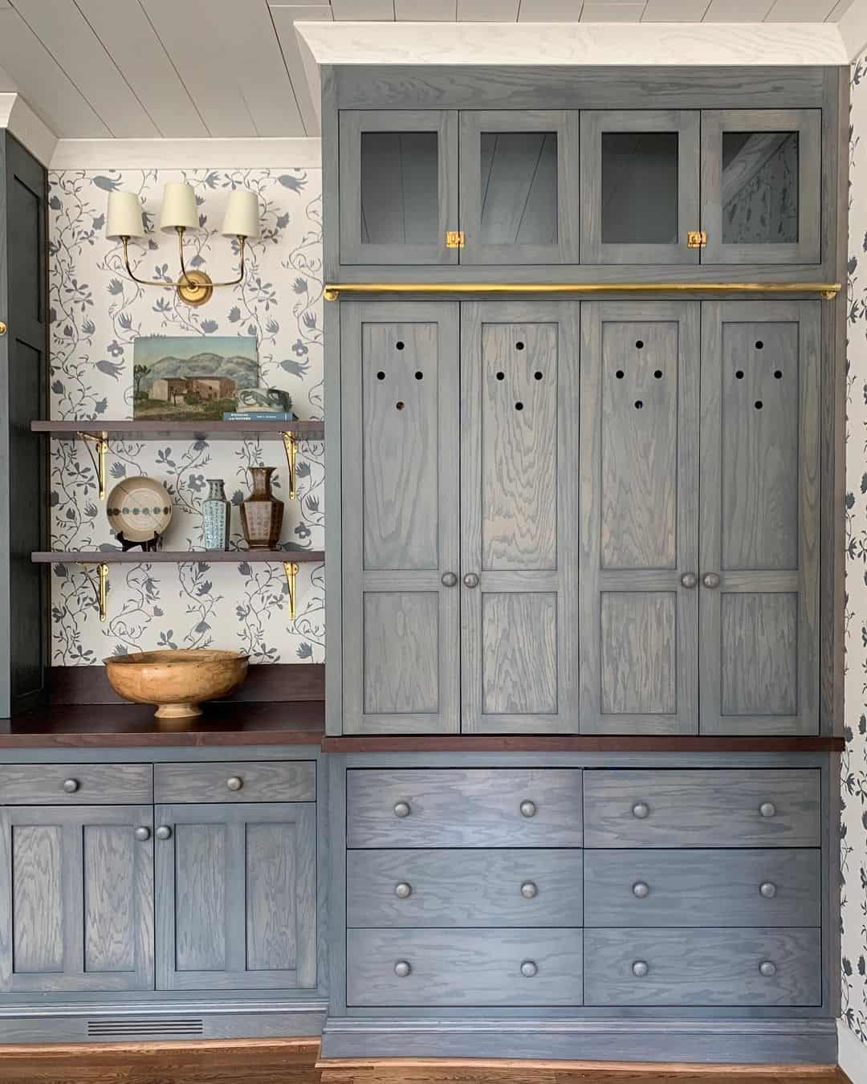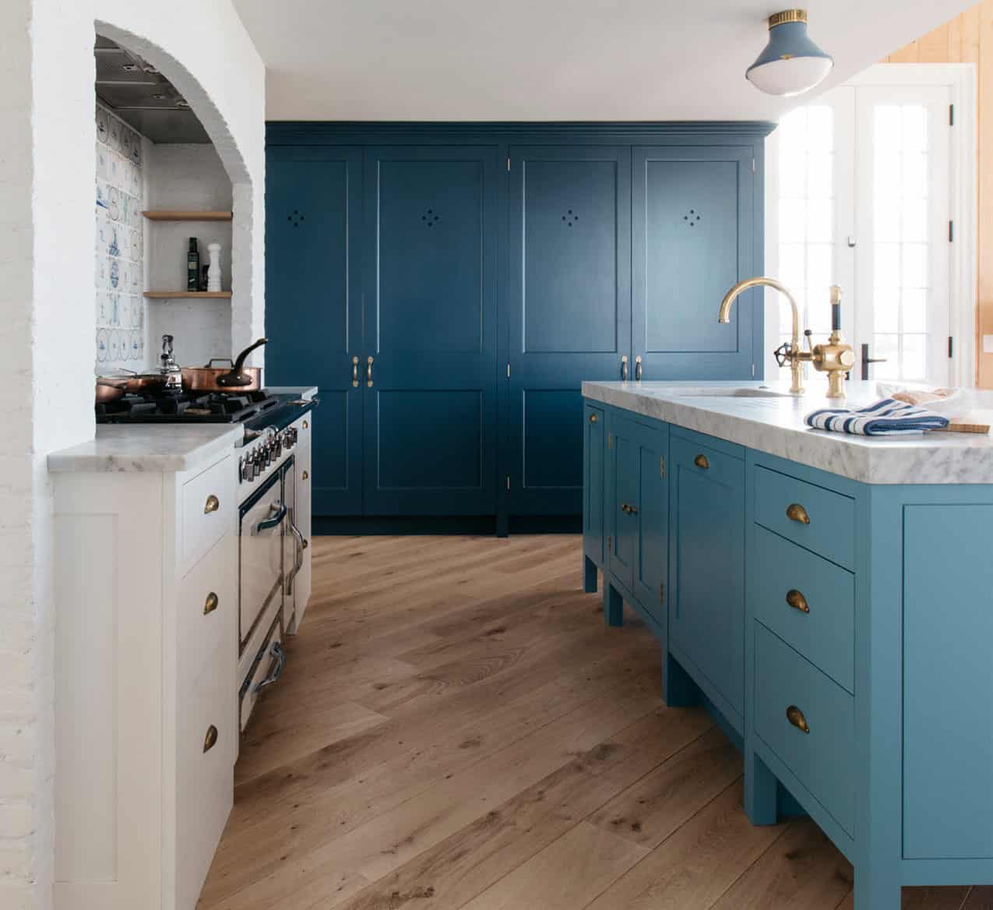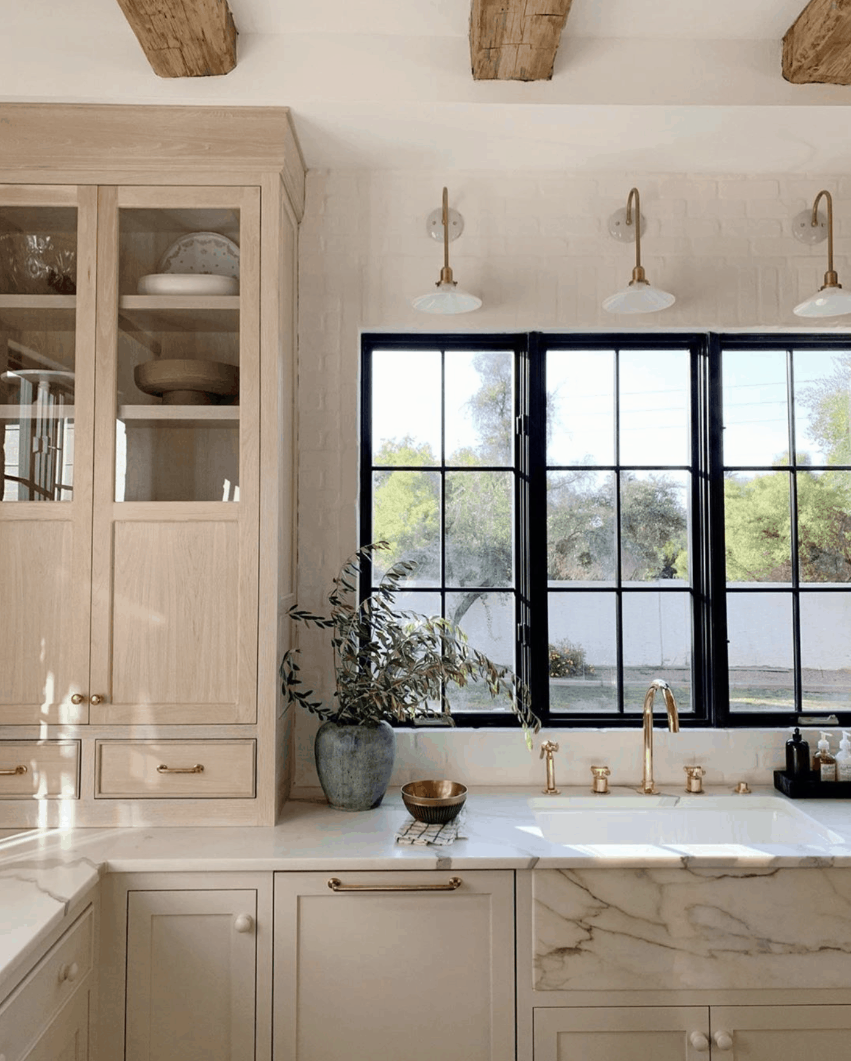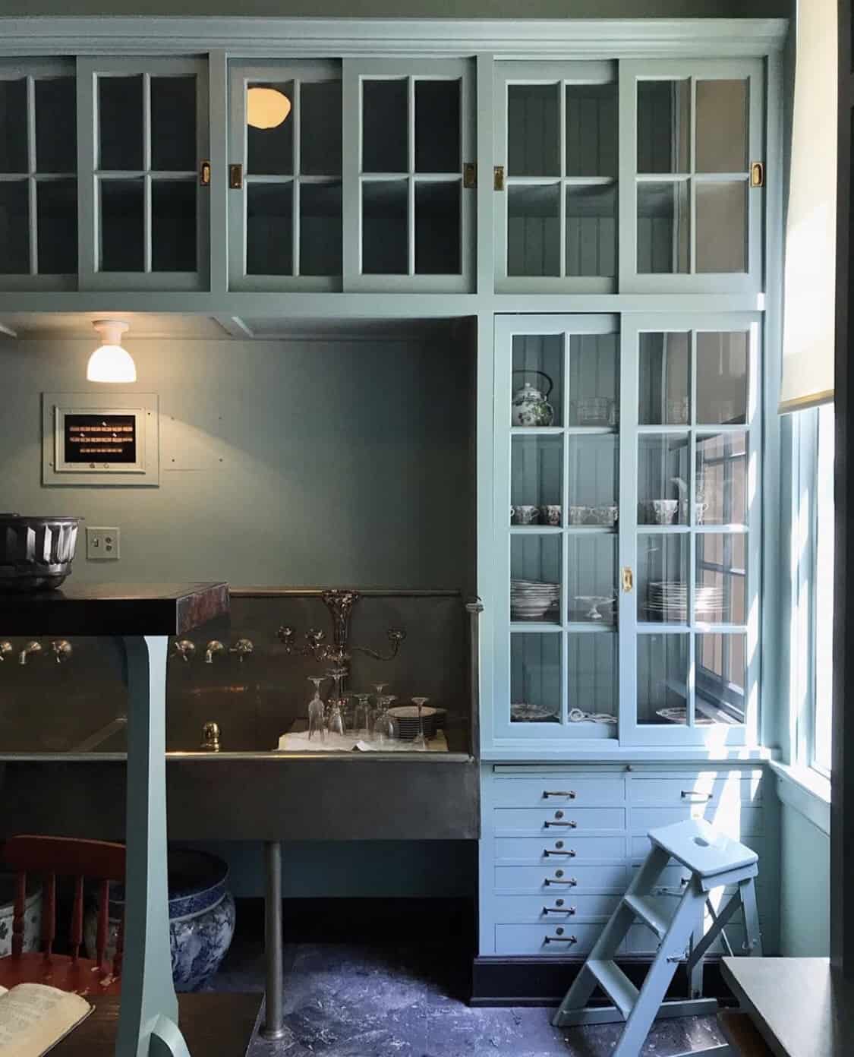

Trying to make this basically-brand-new farm kitchen look “original” is not our goal. Even with a time machine, the “original” kitchen from 1910 wouldn’t exactly work for our modern needs. But you can add soul through vintage and salvaged pieces and by leaning into unexpected old-world details that make it feel appropriately charming. Today we are doing just that. I’m exploring how we are designing our simple shaker cabinetry to reflect some old-farm charm. We still don’t know if we are painting or staining wood, but we DID pull the trigger on this piece as the island which we are PSYCHED about (read a whole post about it here).
Along with ARCIFORM, we are working with Unique Kitchens & Baths on the cabinetry which can execute ANYTHING, like any little detail I want they can do. So Tanya (the owner) and Anne (ARCIFORM) asked me how I want to design these bad boys – now that we’ve got the function of them pretty much laid out, what are the design details that we want? We knew that we wanted inset versus flush, but other than that I had to really deep dive into the details to come to a place where the kitchen cabinetry will function well, but also have some quirk and charm.
Different Sizes Of Rails And Stiles

First off “rails” and “stiles” are the horizontal and vertical face frames in between the drawers and cabinets (like rivers). Typically they are even – with the same amount of space between the drawers and cabinets horizontally and vertically, but this is somewhere you can play if you are going custom. It’s hard to notice, but when we were staring at Walnut Farmhouse kitchen cabinets (above) we realized that you can see the vertical rails/face frames but NOT the horizontal on SOME of the drawers. Then I started noticing in other older world kitchens that sometimes they aren’t uniform, either, which would not have been my instinct. I like this more with real stained wood versus painted because it highlights the grain, reducing the harder lines. Now you don’t want to waste too much space by having a really wide rail, but even in the photo below, you can see that it adds some quirk so it’s something to think about.

Also please notice those sweet little brackets holding up the upper cabinets. Is that necessary these days? No. But a nice detail.
Wide Shallow Drawers Or Pull-Out Boards

See that little drawer in the middle of that cabinet bank? I LOVE IT. I think it’s a pull-out table or cutting board, maybe shallow enough for a row of flatware, I don’t know. This is hard for Brian to get behind but I’m incorporating at least one of these somewhere in this house or I’m quitting the blog and running off to 18th century Scotland to be with Jamie. You can even put little sweet/tiny hardware on it.

Lousie Roe had these already in her mudroom – three pull-out surfaces. Now is this the most practical thing ever? Maybe not, but it’s very little real estate to get a lot of charm.
Toe Kick Versus Baseboard Molding
Toe-kicks are the space under the cabinet that allow you to get a bit closer to the counter – so they are considered an ergonomic choice (especially by the sink). But for a more old-world look, you can have basically baseboard molding at the base of the cabinets instead of that empty space. In our LA kitchen, we chose a toe-kick with little legs, which is a popular look, but I will say that those legs get beat UP, and water from mopping can easily chip away the paint. Not a huge deal, but it was kind of annoying.
Changing Up Cabinet Depths, Just Because.


I really, really, really love this look, but I really love having the function of big deep drawers even more (maybe). One of the reasons this works is because it’s drawer over cabinet, not drawer over other drawers that are set back. Now, I could do cabinets with drawers inside, but that’s a two-step move and the mechanism takes up more internal real estate. But we aren’t lacking for storage so maybe that’s ok? And historically I don’t mind a two-step move – not when it comes to just getting something out and shutting the cabinet. I don’t need everything to be “easy access” (I’m the cook that chops all veggies with a knife because I like the process and taking my time). But maybe that was “Covid Emily” and not future “Busy Emily”?

Here the countertop was broken up by this additional on-counter drawer. Now if you have a really big kitchen or perhaps pantry/mudroom I could see this as a better fit, but losing that counter space in a kitchen might be too impractical.
Play With The Shape Of The Cabinet Opening

This is a good move if you are leaning into glass cabinetry fronts. Is there a shape that is more unexpected and unique than just a rectangle? As of now, we aren’t doing any uppers (and glass is precarious on lowers) but if we were I’d start playing around with this idea. If glass were more functional in a mudroom we could do it there, but I feel like I don’t want to actually see what’s inside the mudroom cabinets. Maybe if we do a built-in linen closet on the second-floor landing we could customize it with some sweet details.

Here’s another version which obviously is much riskier, but seeing it unlocked other shapes in my mind. And then I remembered Beata Heuman’s radiator cover and thought there was a version of this that could work, too.

I love those little decorative corners of those upper open cabinets. So sweet! Those could be in normal uppers, too with glass.

I love the curved brackets on the “hutch” side of the kitchen above. It’s slightly fussy but if the kitchen is simple enough it’s super charming.
Integrate “Vent Holes” To Add Dimension And Whimsy

I love these sweet little holes, and you can see below some different iterations of them. I was thinking I’d do some sort of “stripe” but thought that was weird until I saw the one below with two holes at both ends. So cute.



I would imagine that the original purpose of these holes was to allow some breathability – so likely more for mudroom or pantry. But it’s a sweet detail that we can think about playing with and the ideas for that pattern are endless (but keep it simple).

I even love the elongated pattern that Plain English did above (far right), but the staggered holes like Plain English does below is so classic and no fail.

Don’t “Line Things Up” Perfectly

Now this one might drive people NUTS, but it’s true that back in the day they didn’t obsess about everything “lining up”. Anne has been really great at pushing me in this direction. In the photo above and below the upper hutch shelf does not line up with the vertical stile of the lower cabinets. I would have thought it a big “no-no” but seeing it done so well it doesn’t look like an accident, it just looks like it’s there.

Again, it’s hard to notice because the kitchen is so beautiful but you can see that the on-counter cabinet is not lined up vertically with the lowers. It’s just a slight quirk that makes a difference.
Break Up Cabinets With Integrated Shelves With Brass Rods

Such a sweet little detail that isn’t exactly new on the scene, but I love how the cabinets are broken up by it and would be a cute place to put cookbooks, pretty oils, etc. We could even do this above the range, and integrate hanging copper pots underneath. SOLD.

Above is another example of breaking it up, but it looks really natural, not forced. Please note that they didn’t line things up perfectly on their lower cabinets as well. (notice the horizontal drawer).
Get Creative With Your Glass Fronts

Glass fronts are standard (and don’t forget to address the back of the shelves). But I love making them reeded, stained glass (like Jessica did above), or chicken wire.

We did chicken wire in our LA kitchen and NEVER regretted it. There was not all the dust that was assumed there would be – or at least ther wasn’t on our daily dishes because we used them so much, but likely there was on what was stored at the top but it didn’t bother us.

Break It Up With Little Tiny Drawers

This is something we ended up doing (and we are excited about). YES, you lose some space and it might seem like an unnecessary cost but do you see how visually it really does something to the above shot? There is something almost rebellious about it, like we all know one big drawer is more practical so opting for this feels fresh and cool.

Unique Kitchens & Baths did this kitchen above, with those four little drawers under the glass cabinet, which adds so much character and contrast to the longer drawers on the bottom (also a fan of that pared back beadboard – I might need to steal that idea).

Jenny integrated two little drawers (with a sweet little bead) on her countertop hutch and we love it.
Integrate Plate Storage

I love this so much… in theory. We don’t have the extra upper cabinet space, but if you do and can handle a slightly less practical way to store dishes, this is pretty darn sweet. It makes more sense to me for cutting boards and platters like you see above, rather than just 8-10 of the same dinner plate.

I think this one is especially better in a house without a ton of kids as this could be annoying not having lower access to putting them away. However, if you look closely it seems that it has an open bottom that likely drains/drys/drips into the sink.

Sliding Cabinet Doors

I don’t know why sliding doors are sweeter to me than all cupboards, but they make me happy. I’m thinking there is an opportunity to do this above our fridge/freezer without glass, but with the little vent holes. Just an easy way to shake it up without losing functional storage. You can, of course, only access one side at a time and you can’t put really big things in, so it’s not as practical, but again it’s probably just fine.


I love Amber’s sliding glass built-in hutch with the reeded glass. So pretty and classic (but not boring).
Try Hanging “Cupboards” Instead Of Traditional Upper Cabinets

While upper cabinets are waning in popularity in more contemporary houses (opting for floor to ceiling cabinets and windows instead) I love a hanging “cupboard”. Standard upper cabinets typically stop at a certain height and create an awkward space between the top and the ceiling which we don’t love, but when it looks like it’s a found piece that is hanging it somehow works more. (Also if you have the awkward above your cabinets, here’s a post to help if you need styling advice:))
Exposed Hinges On Cabinets

Now this exposed hinge look isn’t for everyone, it does make it a bit busier and it doesn’t allow for soft closed doors and drawers (something Tanya pointed out that I didn’t know). But it is a sweet detail, so if it’s something you already have and you thought it was dated, maybe you can embrace it a bit more. We aren’t doing this, just something I considered briefly.

Also, I love the look of the cutting board cutout, but our cutting boards – the ones we LOVE and use daily, aren’t pretty enough to store like that.
Play With The Shape Of The Interior Shaker Panels

We are doing fairly standard shaker panels (with heavier rails than stiles – and none on the drawers) but I love the look of the arch above on that cabinet doors (even more extreme would be good!) or the famous Commune kitchen, below.

I feel like I’ve only just scratched the surface on this post and haven’t even really talked about hardware, the scale of the shaker panel itself and upper shelving, but this post is already so overwhelming and long, so I’m breaking it up. But listen, custom cabinets are permanent, expensive, and need to function right so there is a lot to consider. But if you are going to go custom, then you want then to look indeed, CUSTOM. So it’s been a great excericise for me to know all the options out there for making them look more special by leaning into these old-world trends.
I’m happy to say that we are THIS CLOSE to ordering our cabinets for kitchen, pantry, and mudroom and I’m extremely excited about them. As I mentioned above we are working with Unique Kitchens & Baths and Tanya (the founder and owner) is incredibly knowledgable with an in-house design team that is ready to draw them all up. More to come on that but if you are in the custom cabinet market (and especially if you are into deVOL or the more European style of boxed cupboards like Plain English) I highly recommend them. She has agreed to give my readers 10% off their order if you say you found them through me. And yes they do all the drawings for you so this works if you have a designer or not (Leanne Ford, Lauren Leiss, and Studio McGee all use them, too – so you are in excellent hands, I’ve been seriously impressed thus far). Again, more to come on the whole process but I wanted to let you know about the discount in case you are in the market this minute (and their lead times are 6 weeks, not six months, FYI:))
More to come. xx
Opening Image Credits: Design by The Misfit House | Photo by Kristin Benton Photography
The post Old-World And Unexpected Kitchen Cabinet “Trends” That We Are Loving And Leaning Into – Ways to Make A “New” Kitchen More Charming appeared first on Emily Henderson.
from Emily Henderson https://stylebyemilyhenderson.com/blog/unexpected-kitchen-cabinet-trends

No comments:
Post a Comment